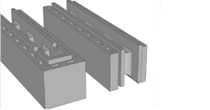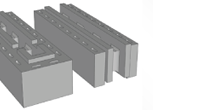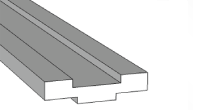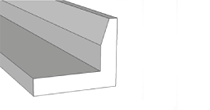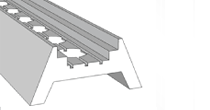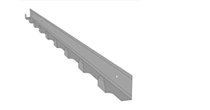Low-energy house
Low-energy houses are buildings that are constructed technically reasonable, with the best energy efficient and sustainable technology solutions and according to the best construction practice, and in which, however, it is not expected to produce local electricity from a sustainable energy source.
Low-energy house’s energy efficiency value must not exceed the following thresholds:
- in small residential houses 120 kWh/(m2 a);
- in apartment buildings 120 kWh/(m2 a);
- in office buildings, libraries and research buildings 130 kWh/(m2 a);
- in business buildings 160 kWh/(m2 a);
- in public buildings 150 kWh/(m2 a);
- in commercial buildings and terminals 160 kWh/(m2 a);
- in educational buildings 120 kWh/(m2 a);
- in preschool buildings 140 kWh/(m2 a);
- in healthcare buildings 300 kWh/(m2 a).
In low-energy houses, the main emphasis is on maximum exploitation of technical systems, i.e. heat recovery ventilation and water heating with heat pumps and solar thermal energy.
In low-energy houses,, in contrast to passive houses, floor heating or radiators are used for heating. For low-energy houses, there are not as strict restrictions for architectural design as for passive houses. In conclusion, we can say, that in low-energy houses, it is possible to reach the similar energy consumption and good air exchange as in passive houses, but there are different ways to achieve this.

